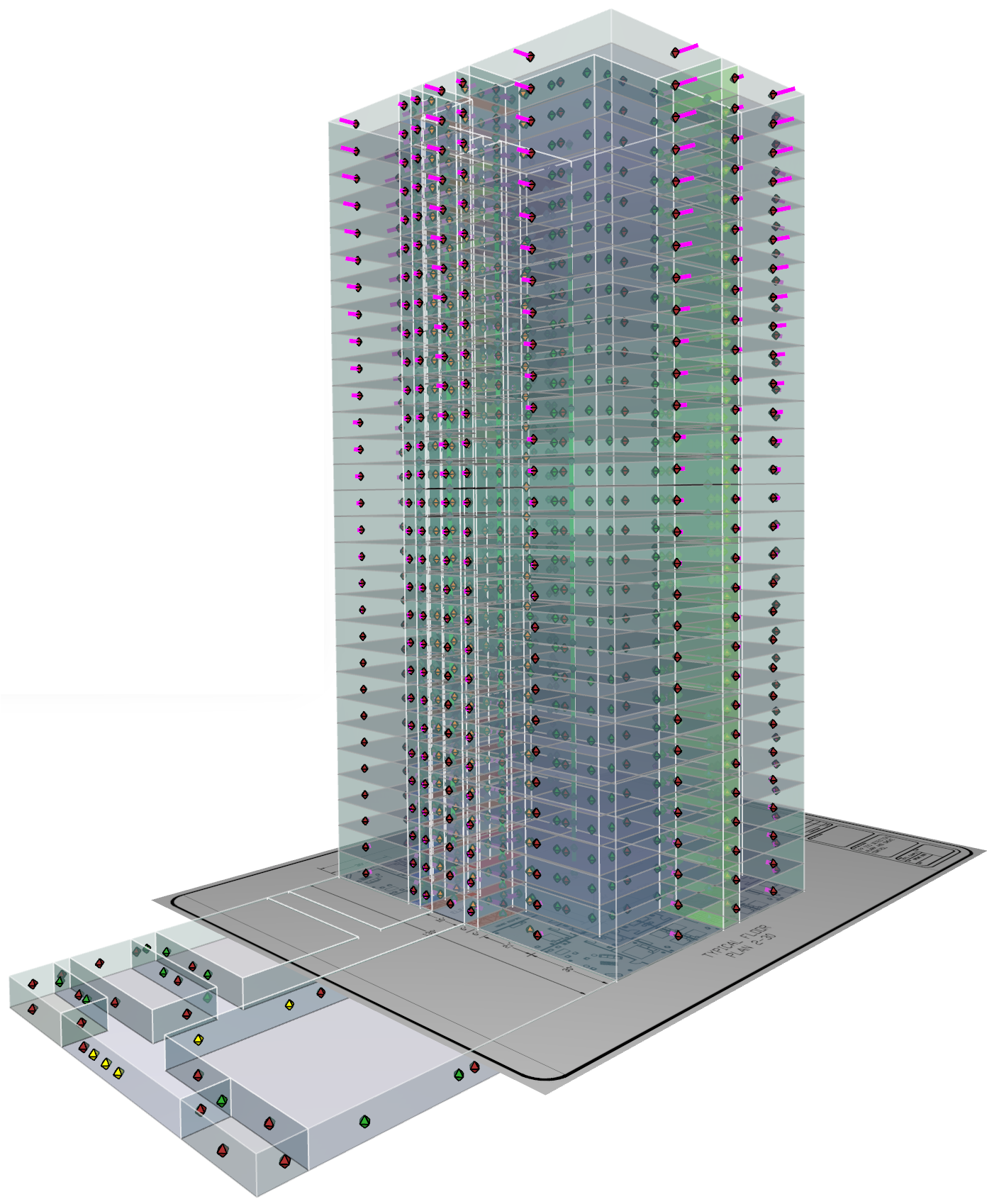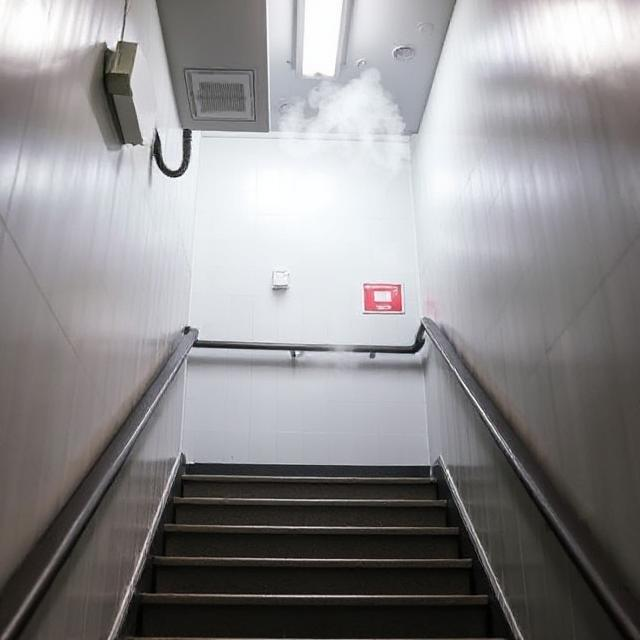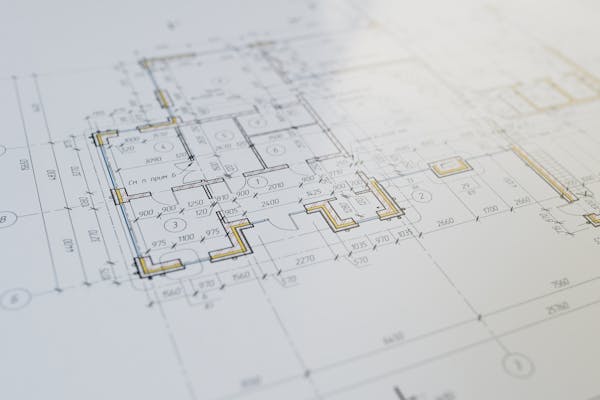
Air Flow and Smoke Control Solutions
Quickly build fast Pressure Zone models for building spaces, including stairwells, shafts, atriums and underground facilities.
2025.1 - Higher Modeling Fidelity
Ventus 2025.1 supports a broader range of modeling scenarios through support for additional CONTAM features, alongside a wide array of User Experience improvements.
View the Release Notes →Accelerate Airflow Modeling
Why Ventus?
Ventus is developed by a team of experienced engineers and software developers to address the specific needs of building safety engineers. Ventus helps you design air handling systems for the crucial work of managing airflow and preventing the spread of contaminants during emergency scenarios inside of your building spaces.
By strategically managing airflow, the systems you design will be able to maintain tenable conditions in critical Escape Routes, including Stairwells, Shafts, Atria, and Underground Facilities.
With your system designs, Occupants will be able to avoid a cascade of hazards from obscured visibility that hinders evacuation efforts, to respiratory distress and incapacitation.
Ventus leverages the power of CONTAM to provide you the insights necessary to perfect your system designs. With the streamlined user experience, visualization and communication tools, and detailed analysis available in Ventus, you can cut 30-50% off the time spent on your airflow control analysis projects, freeing up valuable resources and accelerating project timelines.
- Faster Airflow Analysis
- 30-50%
- International Partners
- 19
Embrace the Future of Airflow Control Analysis
Invest in a powerful ally that empowers you to deliver innovative and effective building safety designs, while saving time and resources.
- Reduce Project Costs
- Analyze Data Quickly
- Communicate Quickly with Clients
- Create Better Designs

Documentation and tutorials ready to help you advance
Start delivering better results
- Download now
- Learn with Documentation
- Improve with Tutorials
- Deliver results



